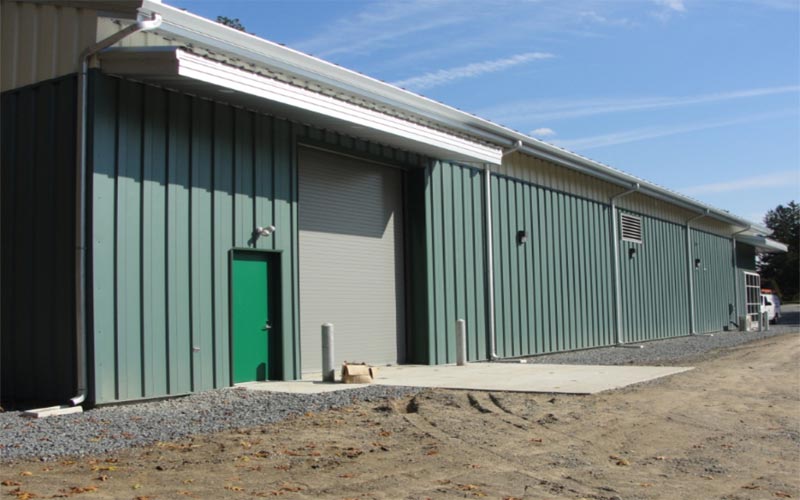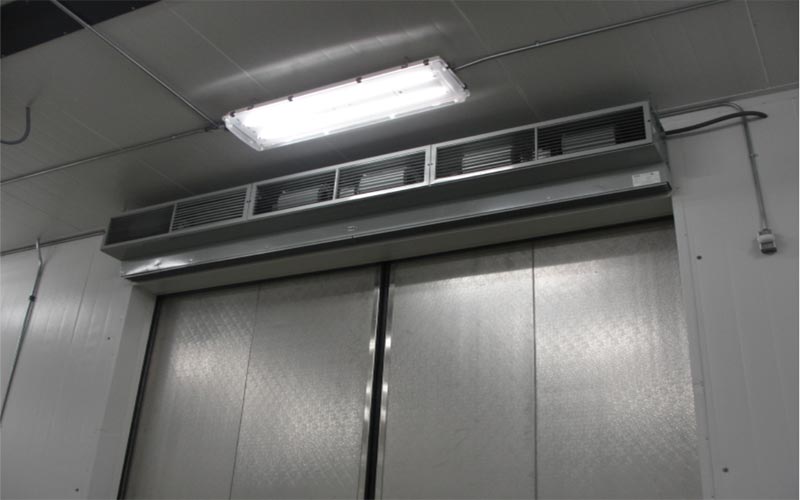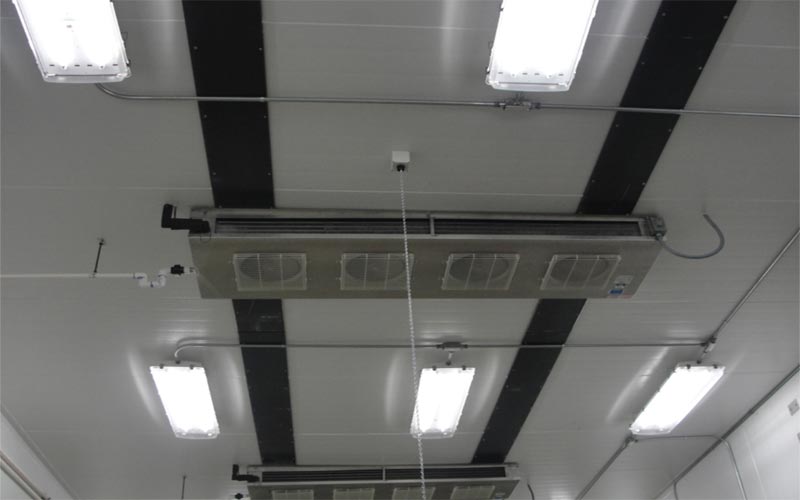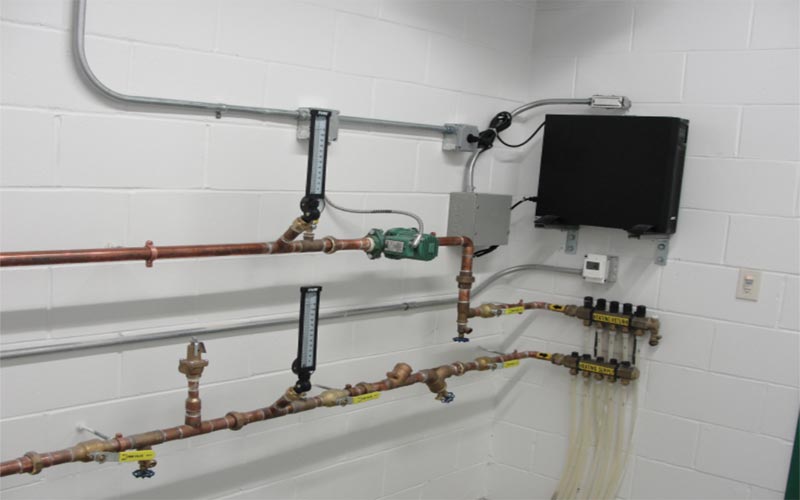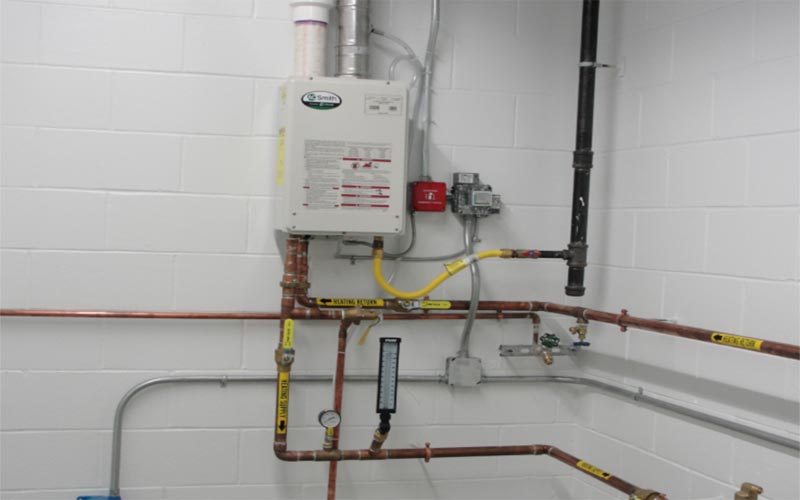New Jersey
Forestry Service
Jackson, New Jersey
Project Details
Scope of Services
• Service Upgrade
• Power for New Equipment
• Lighting and Power Receptacles
Key Services Provided
• Mechanical, Plumbing and Electrical Design
• LEED Building Requirements
New Seedling Storage Building
PES provided Mechanical, Plumbing and Electrical Engineering and Design Services for the construction of a new, steel storage facility for the NJ Forestry's use to transport, store and package seedlings for shipments. The building included large walk-in freezer and refrigeration units, office, kiln room, and general work space. The heating and ventilation system consisted of radiant heated floors and roof-mounted exhaust fans. Electrical scope of work included a service upgrade, power for new equipment, lighting and power receptacles throughout. The building was designed such that vehicles may safely enter the building.
The project was design to meet or exceed LEED requirements which ensured energy efficiency and end-user cost savings. Some of the client’s design requirements included high efficiency refrigeration equipment, propane-fired boiler for radiant heated floor slab, and research into use of renewable energy sources such as photovoltaic panels and wind-operated turbine.
