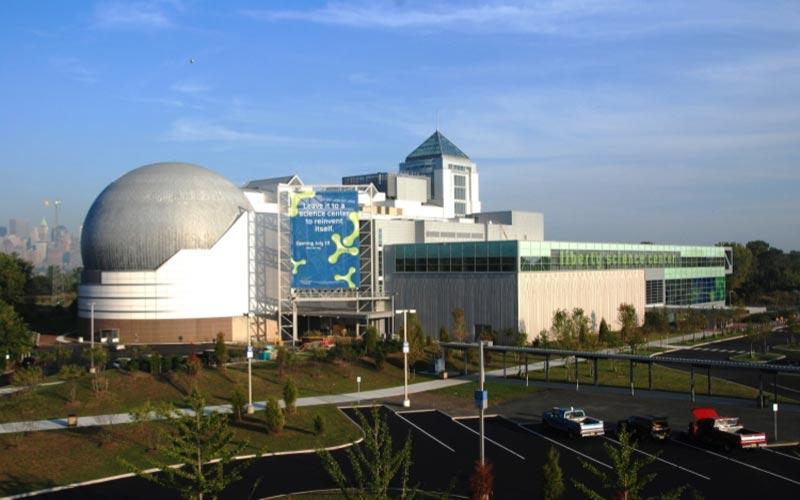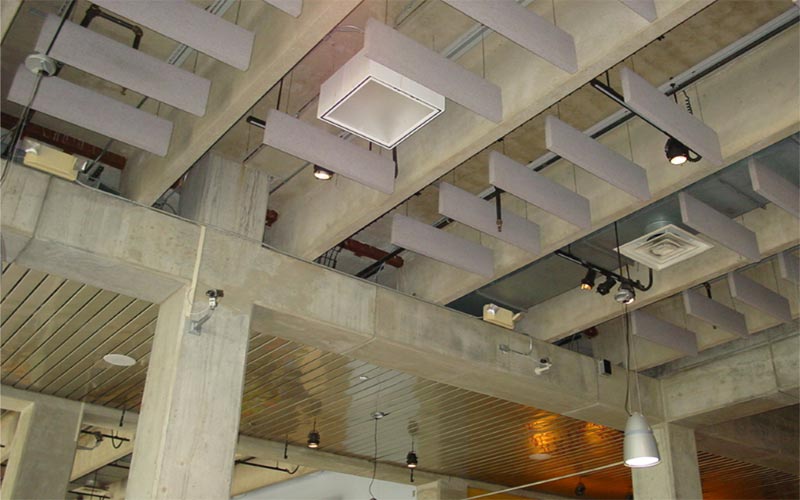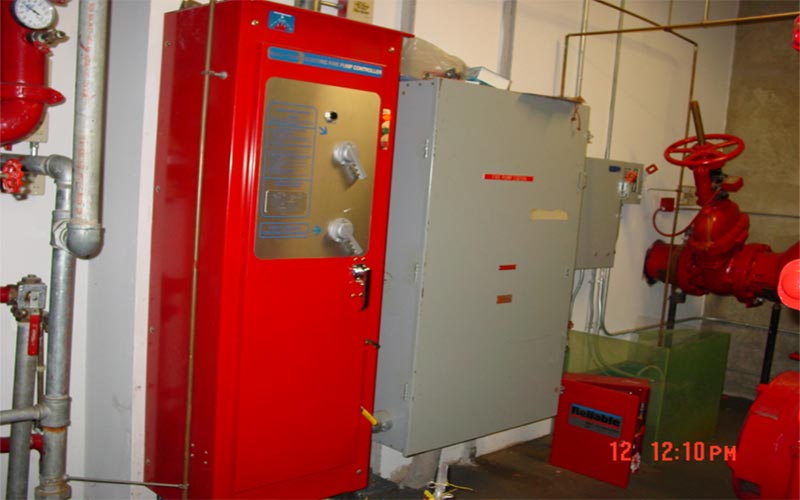Liberty Science Center
Jersey City, New JerseyProject Details
- Project Construction Cost: $60 million
- Design Awarded: April 2005
- Design Completed: July 2006
- Project Completed: August 2008
Scope of Services
• Lighting Design
• Fire Protection System
• Plumbing & Compressed Air Distribution System
• Security & I.T. System
• Fire Alarm System to tie-in to
existing building
Key Services Provided
• Energy Modeling
• MEP Design
• Construction Administration
• Commissioning
• System Operations Advice and Training
New Addition and Major Renovations
The project includes a 100,000 S.F. addition to an existing 196,000 S.F. facility. The new addition includes Great Hall (including retail and box office areas), Center for Science Learning and Teaching, Offices and Boardroom on 2nd and 3rd floors, Multipurpose Space and Exhibit Gallery.
Princeton Engineering Services scope of work included Lighting, Fire Protection, Plumbing including compressed air distribution system, plumbing to support animal care facility, and Security and Fire Alarm System engineering services for the addition and existing spaces.


